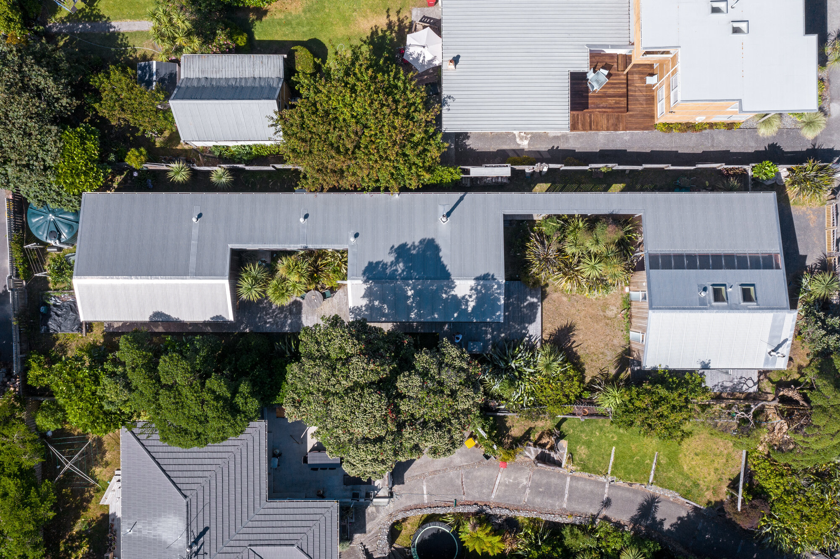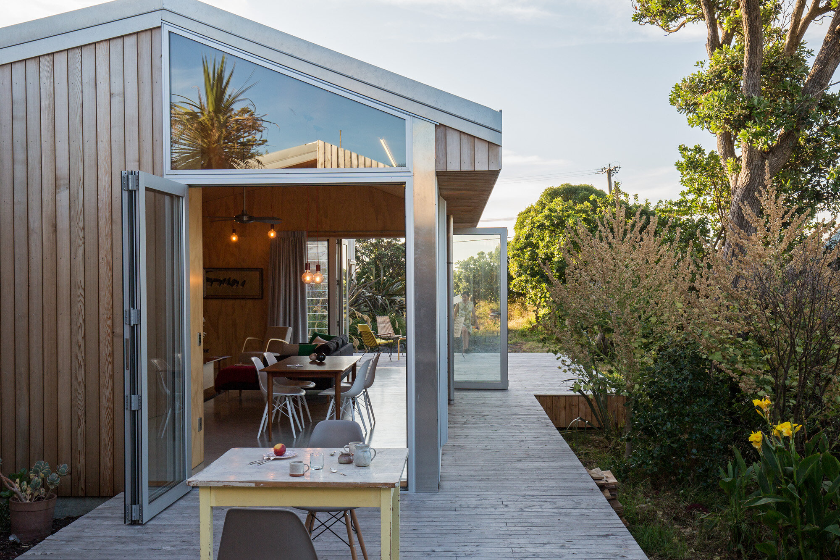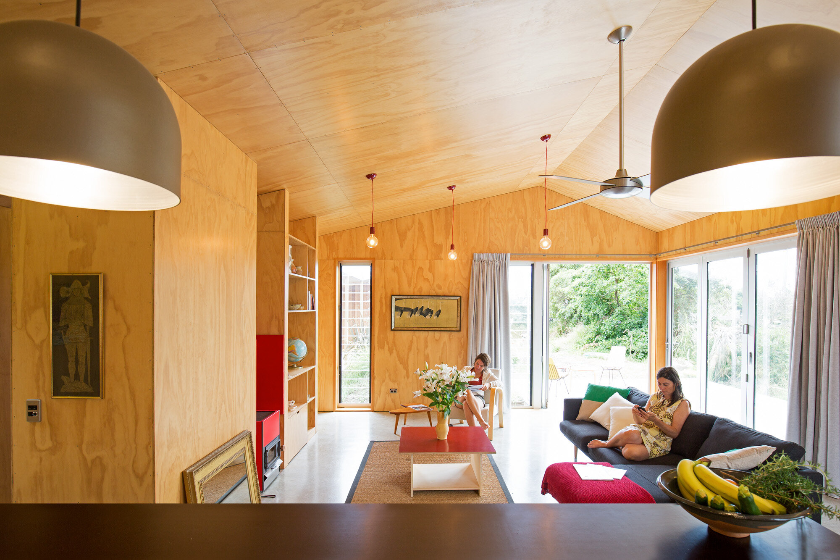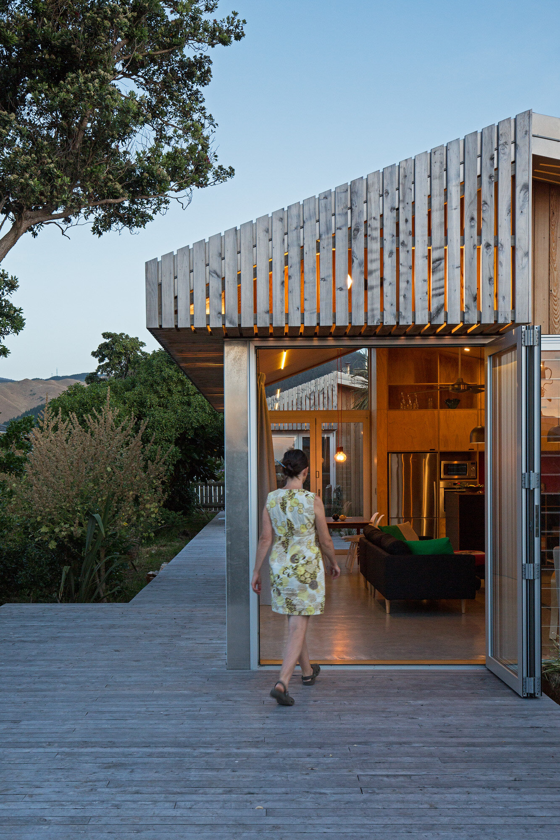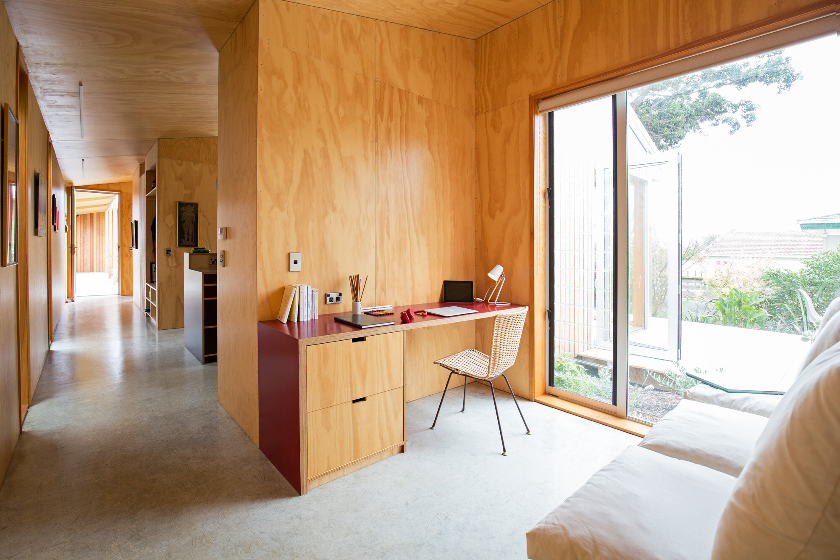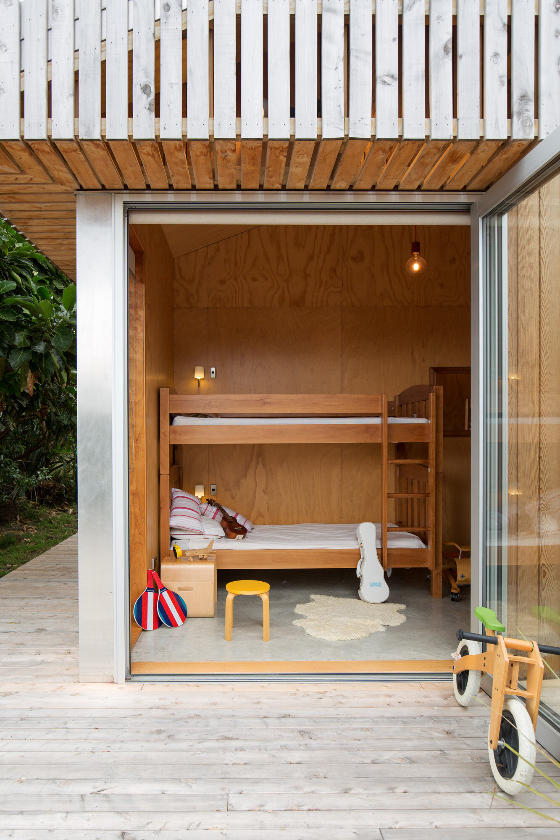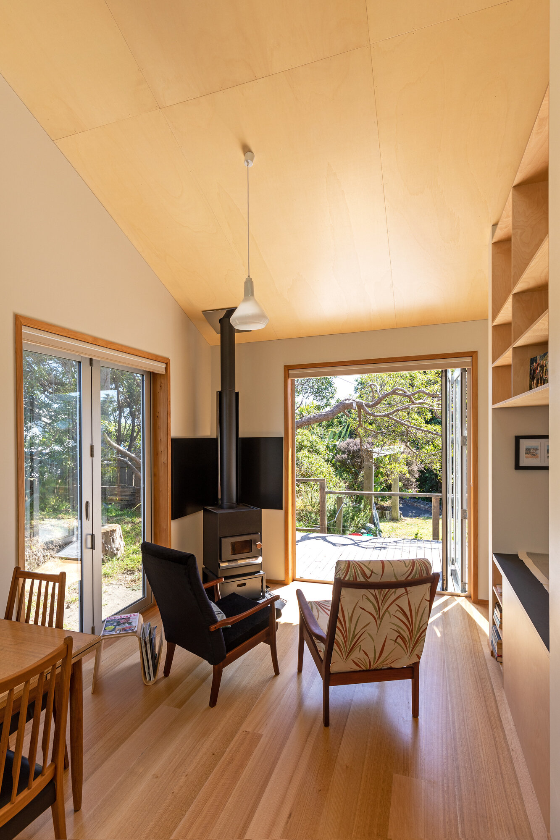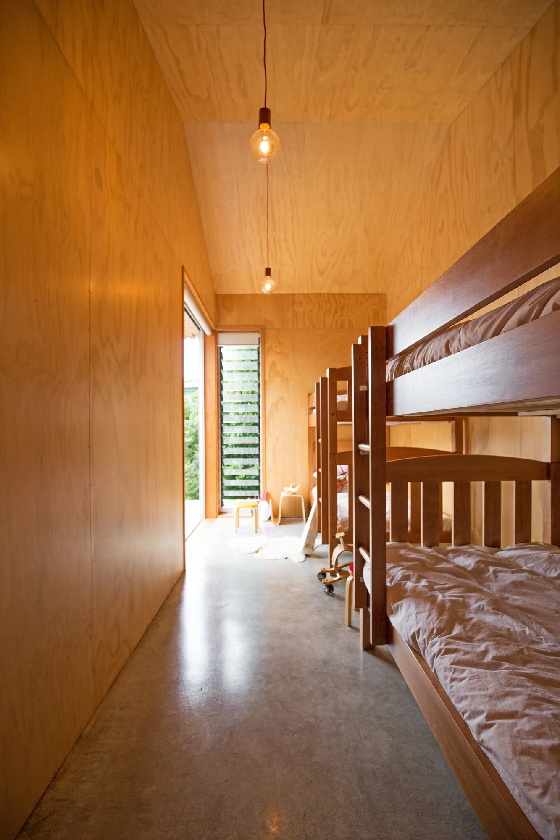Werry House
2021 NZIA Wellington Architecture Awards - Housing
This three bedroom beach house has a simple layout both mindful of providing optimal passive heating and of responding to the challenging narrow site with mature native trees. The house is organised in day/night zones connected together by an elongated circulation to the South side. Each zone can then develop along the Northern side and open onto both a protected and planted central courtyard and an open deck . Each bedroom has direct access to the outside living areas.
JURY CITATION:
The recent addition of a flexible, self-contained writing studio completes this relaxed home, which has been thoughtfully sited and scaled to sit comfortably on a long and narrow coastal site. The timber clad form of the home has been precisely inserted around two clusters of mature native trees, allowing every room to access an outlook and sunlight, white creating sheltered north-facing courtyards and garden rooms. The long circulation hallway to the south both connects and separates the various uses of the home, and provides access to efficient service spaces. The selection of materials throughout is consistent, robust and appropriate.
Photographs by Russell Kleyn
Location:
Paekākāriki, Kāpiti Coast
Date:
2016 - 2020
Program:
Residential

