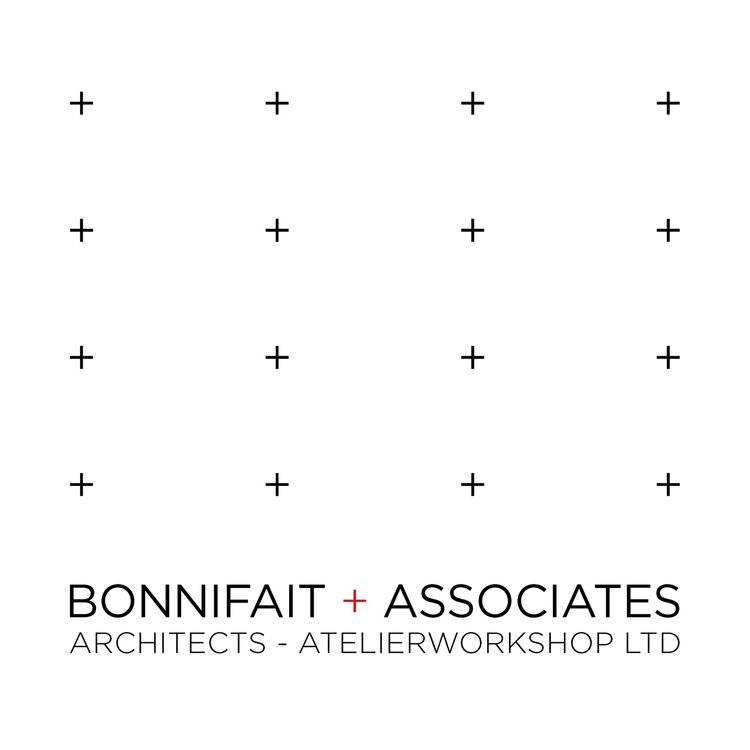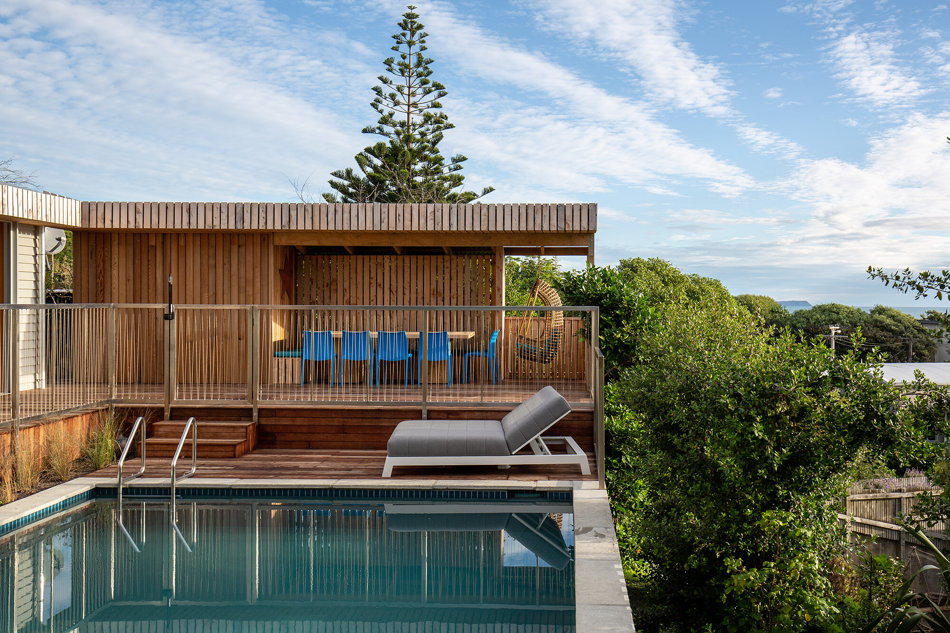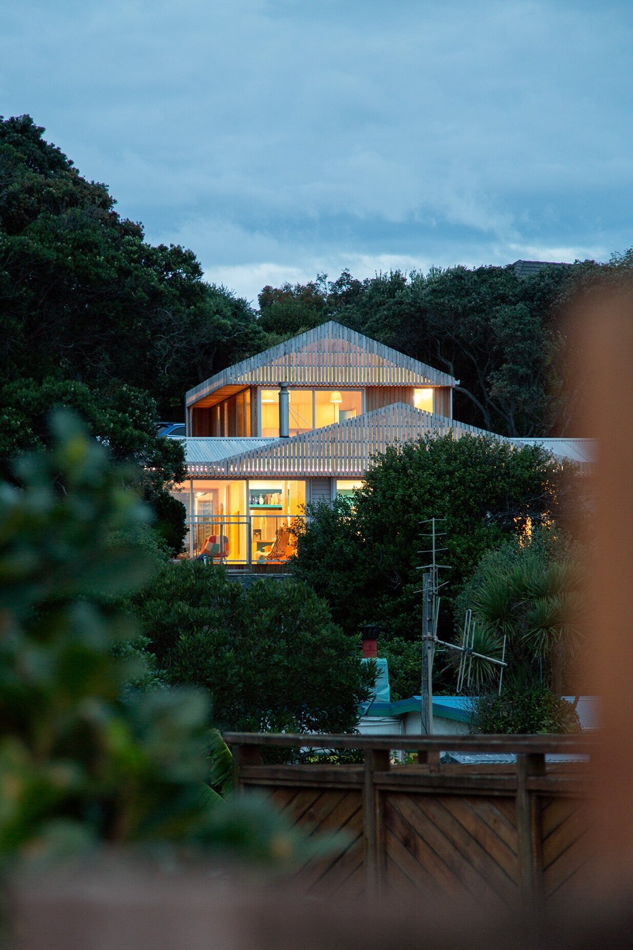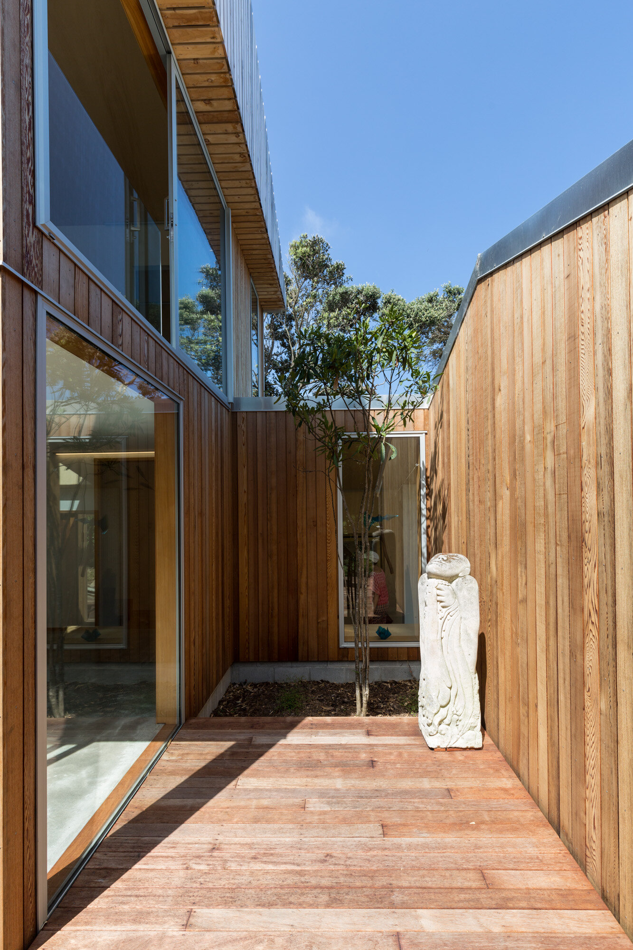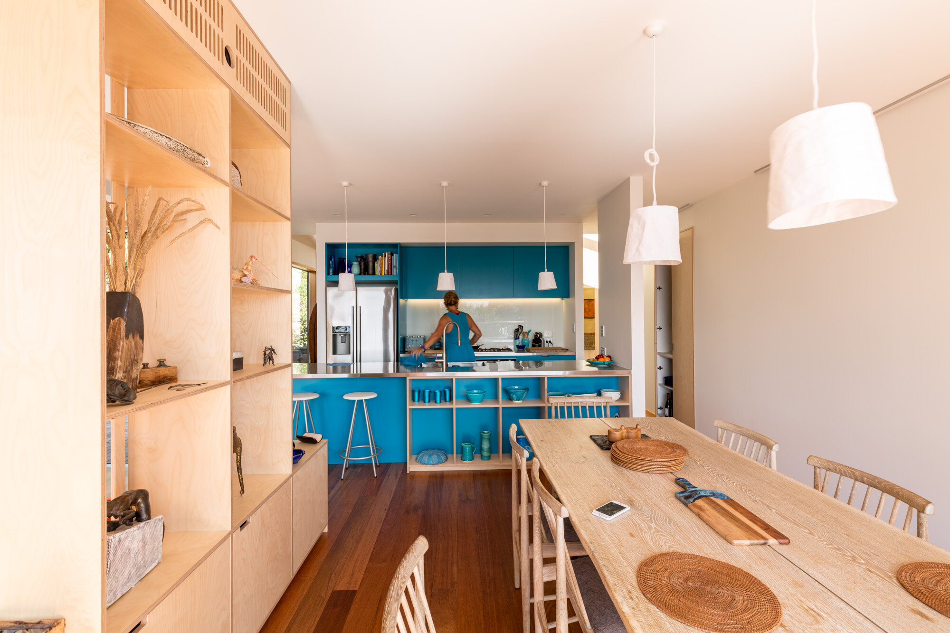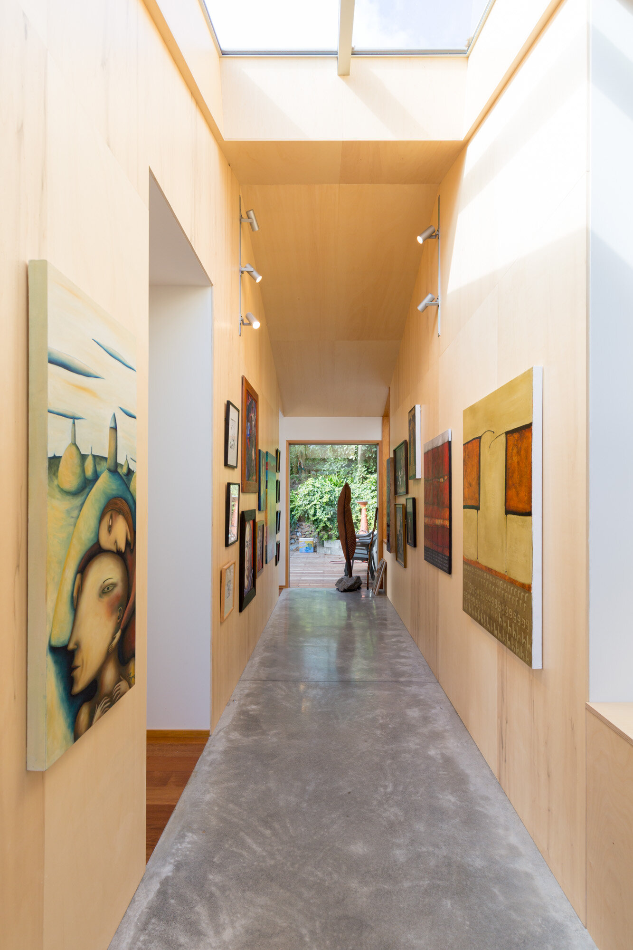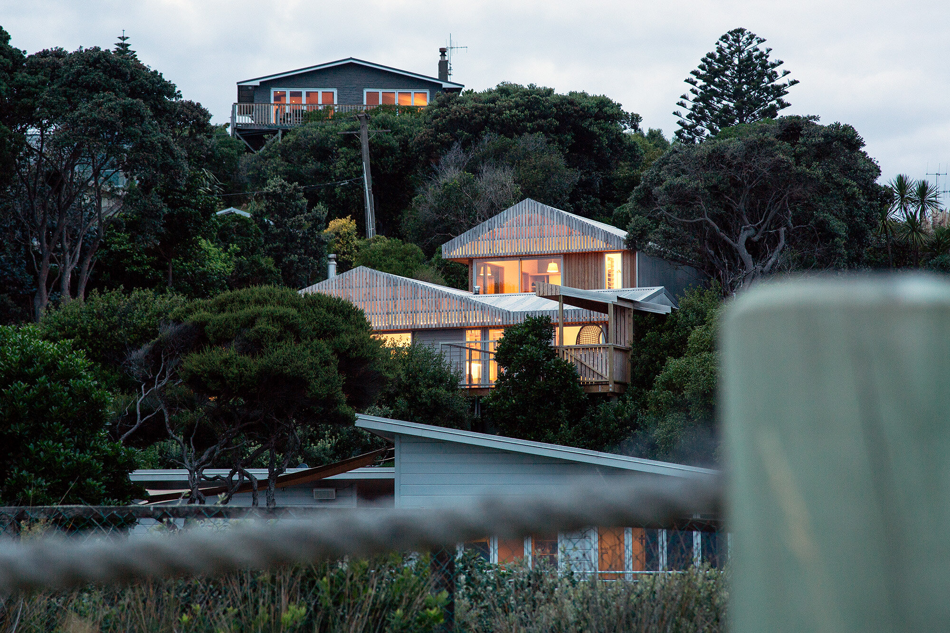Van Den Assum-Eiesenhofer House
This existing 1940s cottage has been redeveloped into a 3 bedroom modern family home. Being mindful of the history of the house, the existing landscape and native trees have been maintained and materials from the cottage re-used in the new build.
The design of the house is centred around the pool, preserving the original design intent of the cottage. The existing built shell has been transformed into a large open-plan kitchen, dining and lounge area that makes the most of the sea views. A two-story addition behind the original build, houses both the master bedroom and bunk rooms. This also provides a vantage point, overlooking the property and landscape.
Photographs by Russell Kleyn
Location:
Raumati, Kapiti Coast
Date:
2019
Program:
Residential
