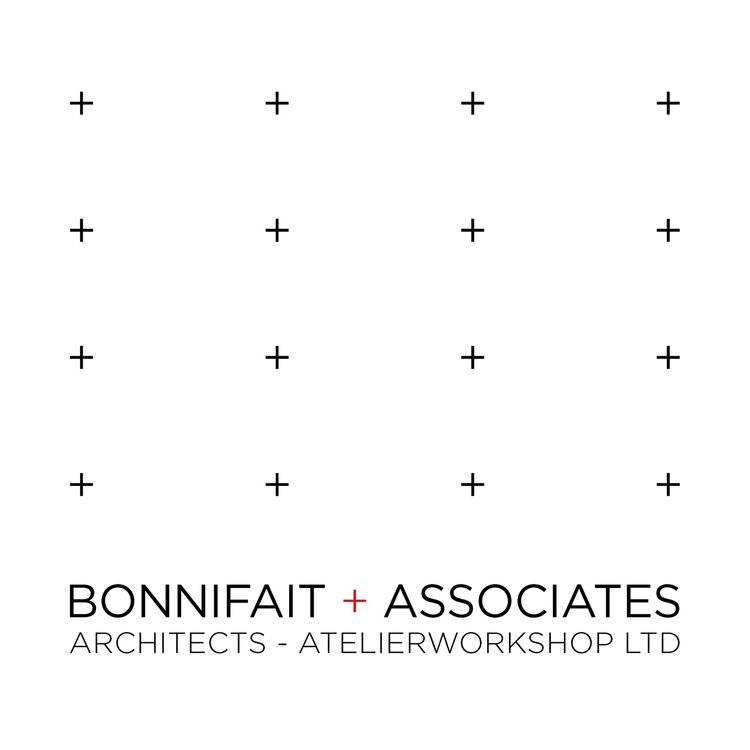Ralph House
This project involved the extensive redevelopment of an existing house from the 1950’s with a flat roof. The client was a builder who wanted to recycle the existing house as much as possible. He also wanted to live within the house with his family for the duration of the construction. Our design was created around the concept of two separate additions that effectively squared off the existing plan of the house. These two additions are linked together by a single new roofline that is introduced as a unifying element.
The original exterior windows of the house have been retained and form internal partitions within the house that allow circulation of light and air throughout the house. A timber rain-screen has been used for external cladding. This allowed Matt (the builder/client) to quickly waterproof the building envelope using plywood and then complete the crafted rain-screen as he had the time. The rain-screen also allowed the existing external plasterwork of the house to be retained with the rain-screen being mounted over the top of this element.
Photographs by Russell Kleyn
Location:
Paekakariki, Kapiti Coast
Date:
2016
Program:
Residential















