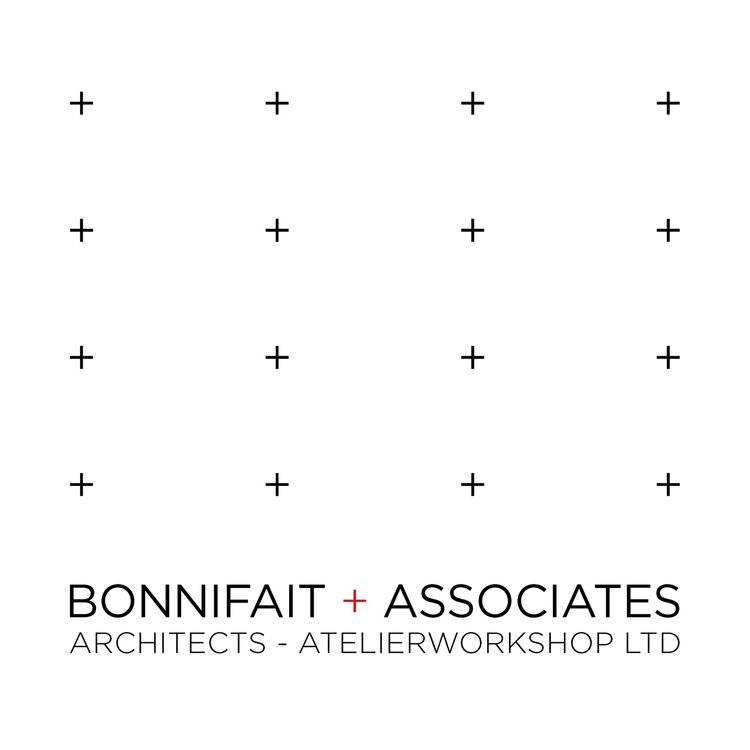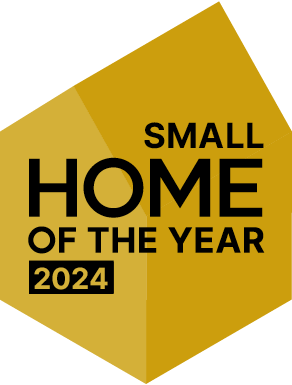MINI FAB
2024 Home of the Year - Small Home Winner
2023 NZIA Wellington Architecture Awards - Small Project Architecture
The MiniFab is a studio providing 37m² of living space. Its compact design includes a small kitchen, a tiled bathroom, a double height dining space, a living area with a sofa bed complemented by a lofted bedroom above.
The studio’s living areas open up on two sides to decks, providing a variety of orientations. The northern and western sides of the 3 x 10 metre structure are glazed, taking advantage of views and providing a strong connection to the exterior. The roof form allows for solar panels to be installed at an efficient angle, ensuring the Mini FAB to be an energy positive solution.
The laundry is accessible from the interior as well as from the deck. It stores a Tesla battery pack, a hot water cylinder, and a heat pump condenser.
JURY CITATION:
“Clarity of idea, simplicity of form, considered planning and crisp detailing make this a model for efficient living. An asymmetric form creates a contrast of compressed space adjacent to the higher volume. As a result, the interior feels surprisingly generous given the size restraints. Add a degree of self-built and a touch of colour, and no space is wasted. Small in size, big on intent, the “mini” is a series of compact, affordable living studies and is just “fab”!”
Photographs by Russell Kleyn
Location:
Brooklyn, Wellington
Date:
2022
Program:
Studio











