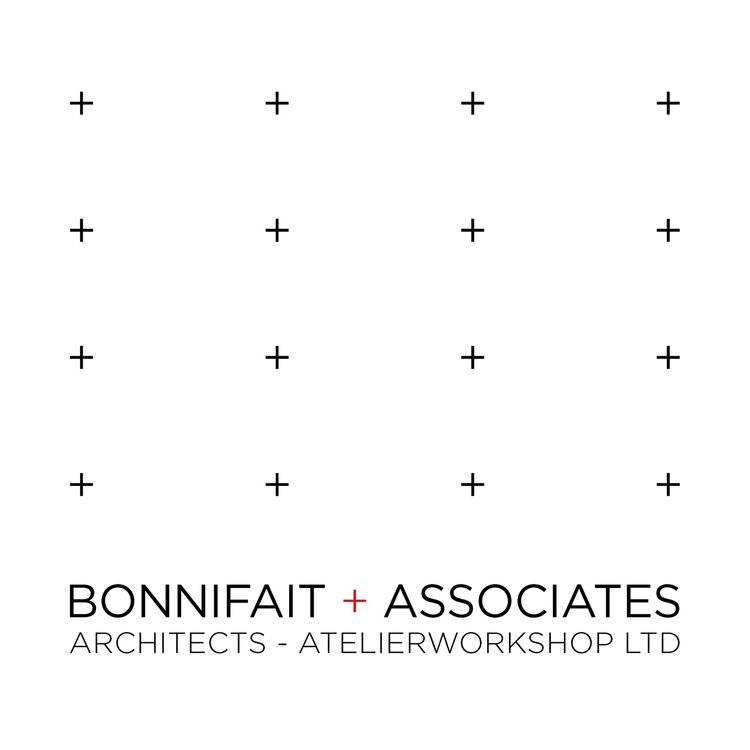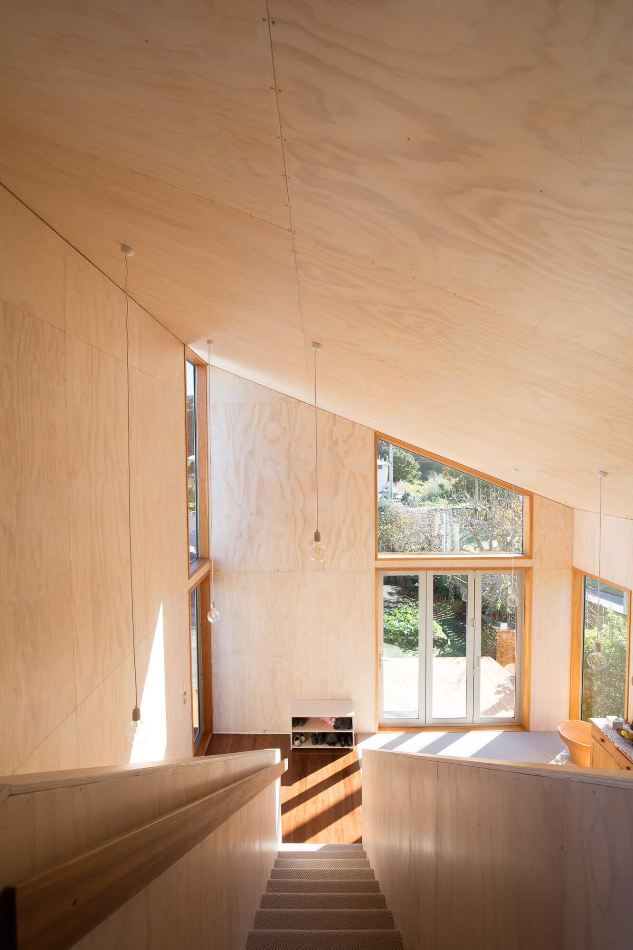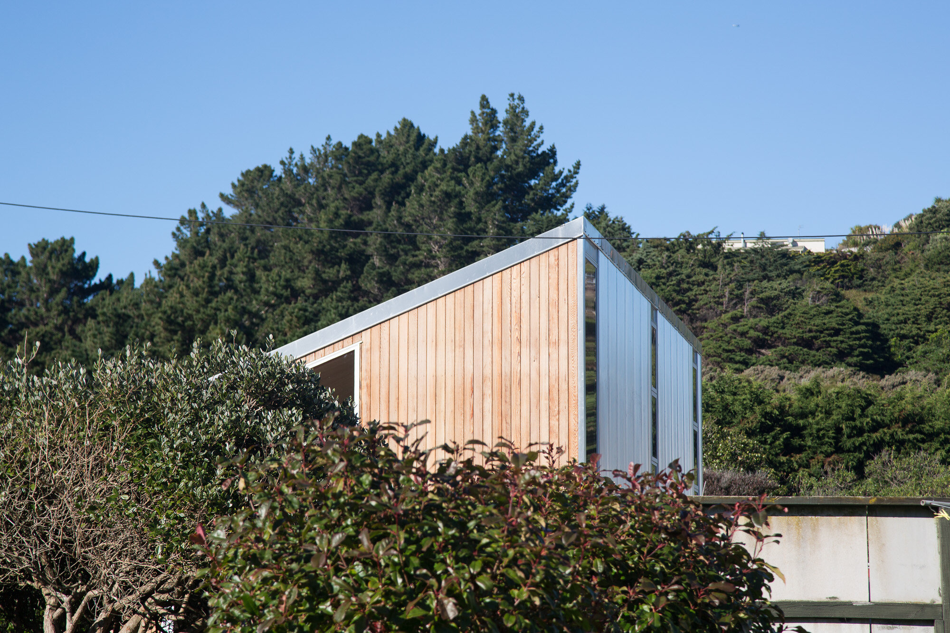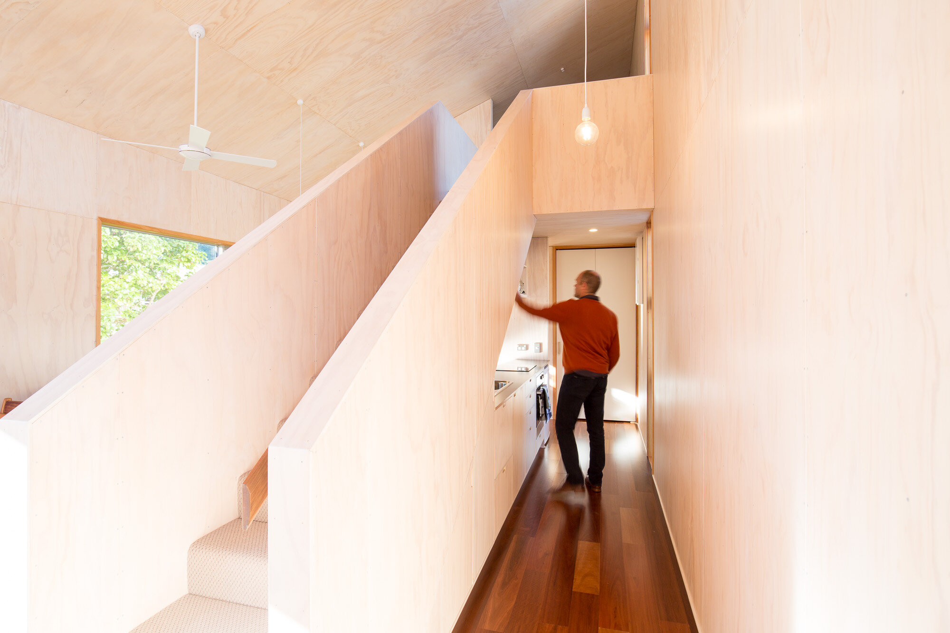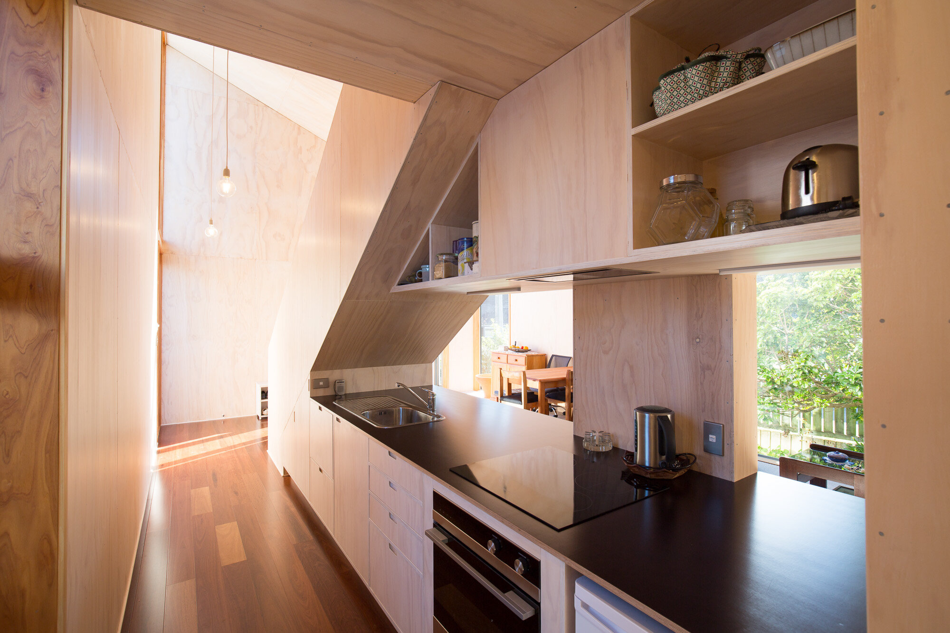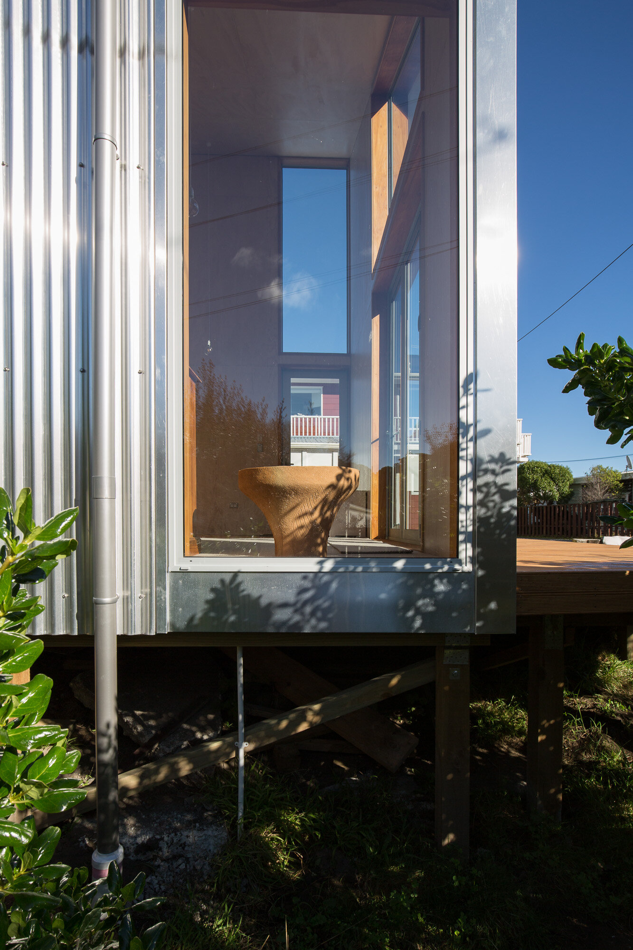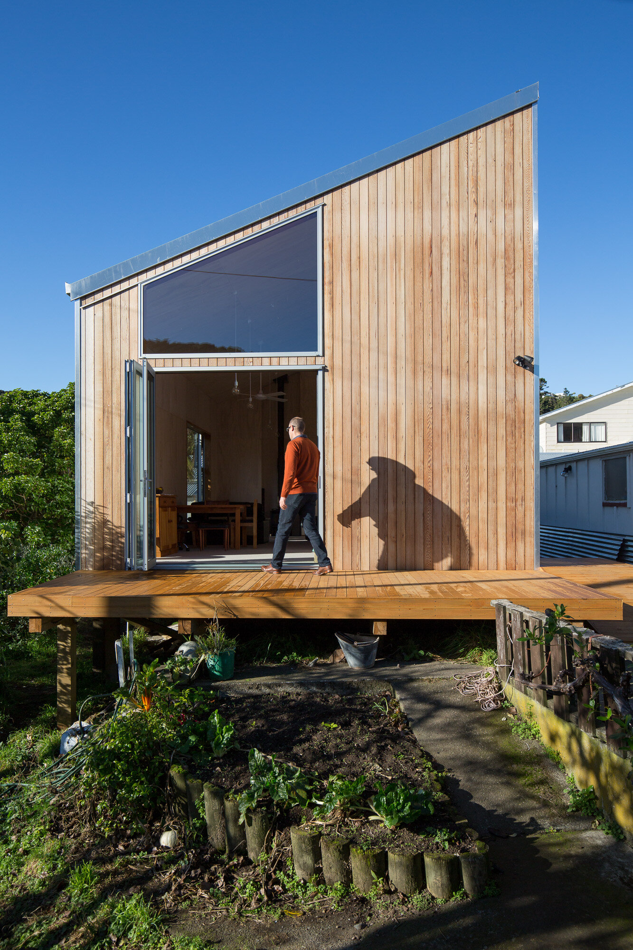Hongoeka House
This project required a secondary Dwelling to be placed on the site of the existing family House. The Design focused on minimising the footprint of the house while creating a simple yet generous volume through the use of a double height space containing the Mezzanine Writing studio area. The family were extensively involved in the construction of this cost effective house. The planning of this house acted as a precursor to our prefab solution “ Fab-one”.
Photographs by Russell Kleyn
Location:
Hongoeka Bay, Plimmerton
Date:
2016
Program:
Residential
