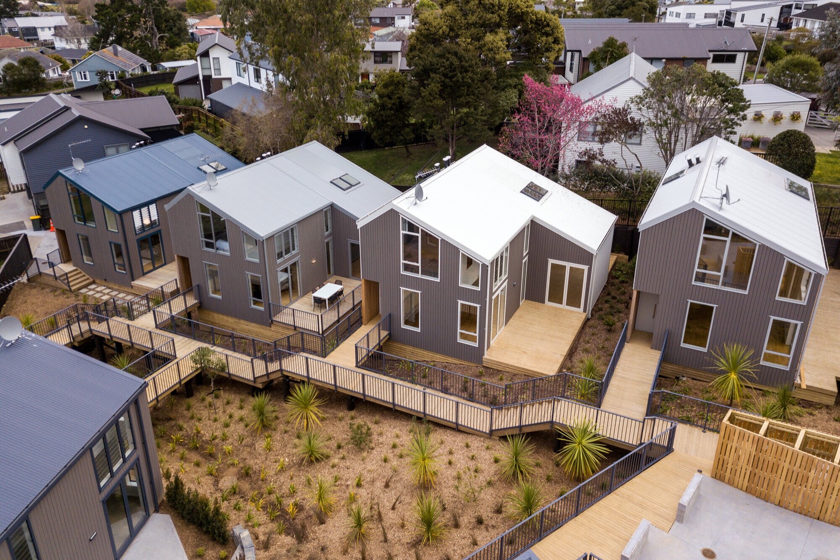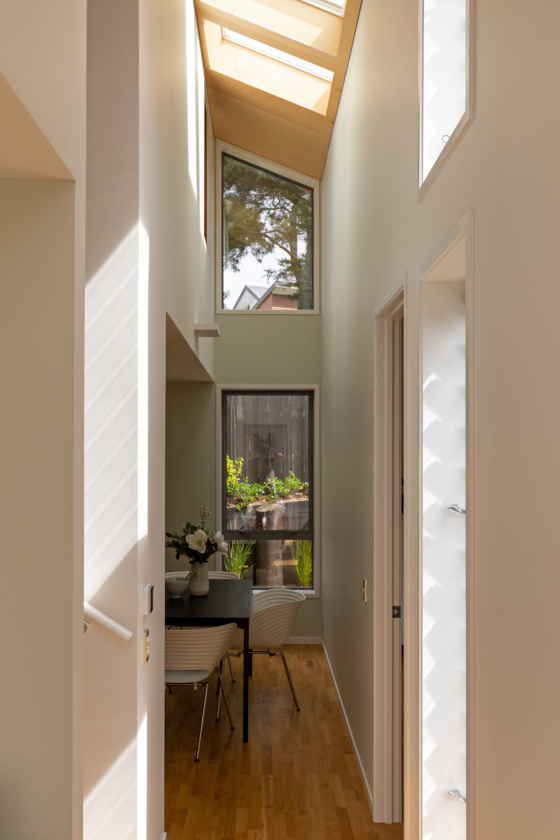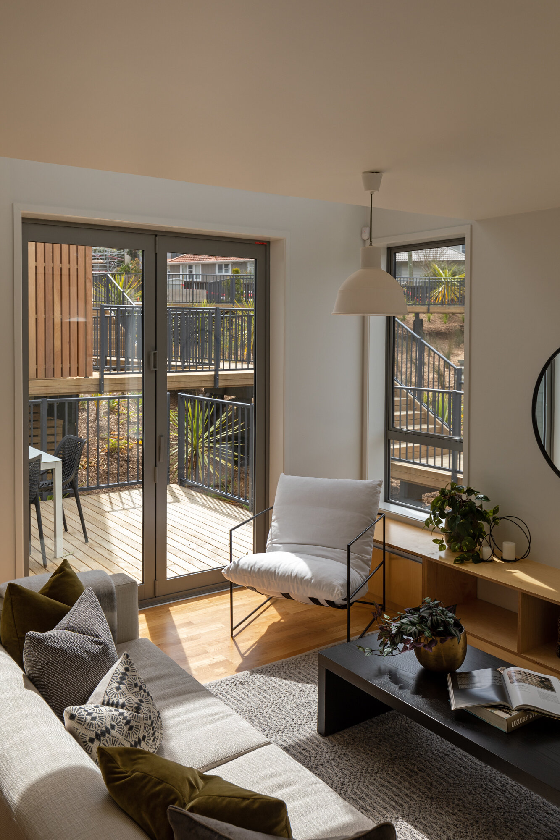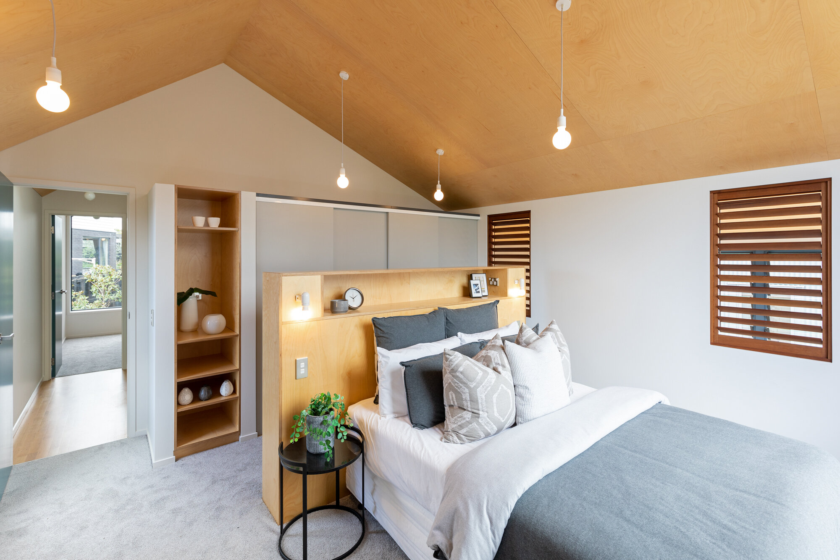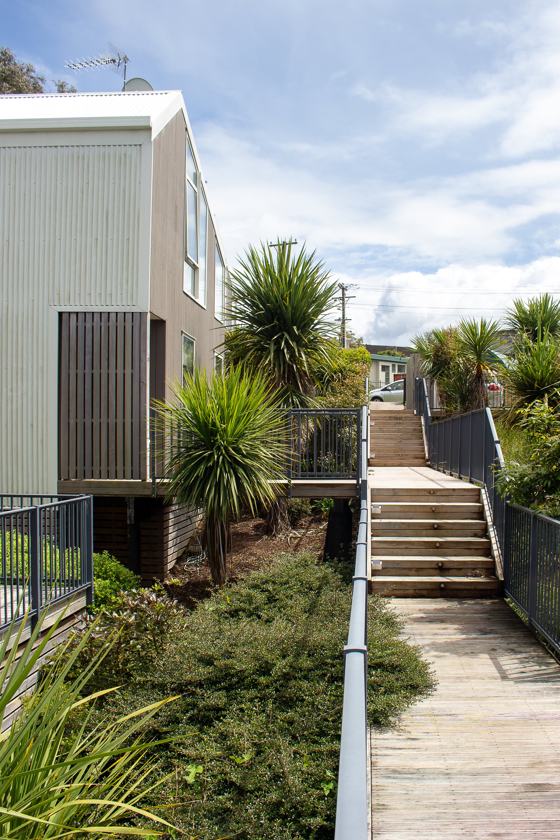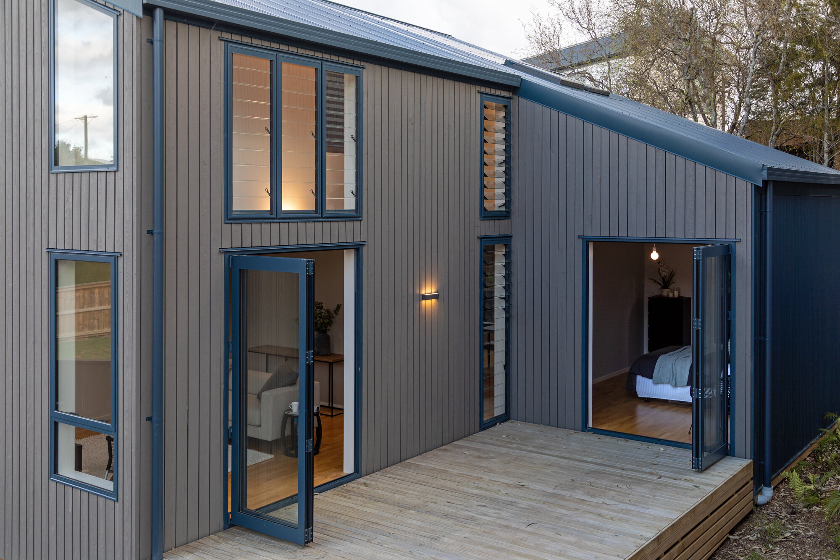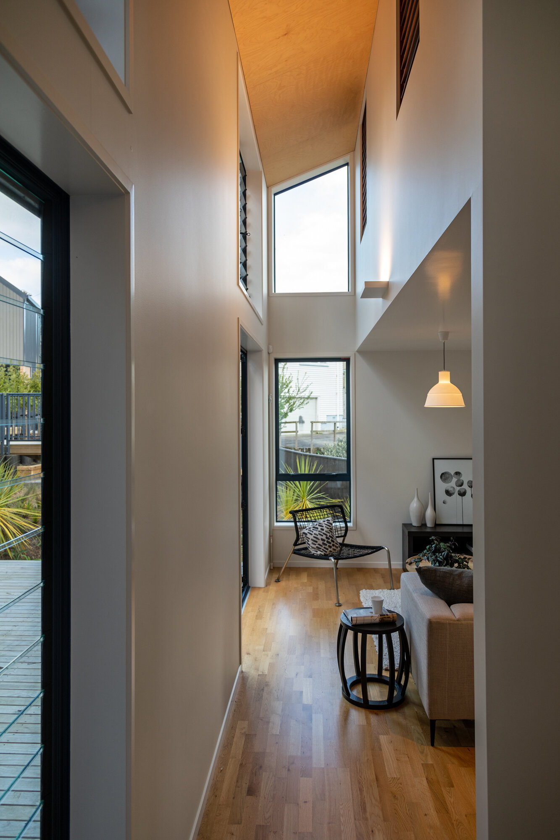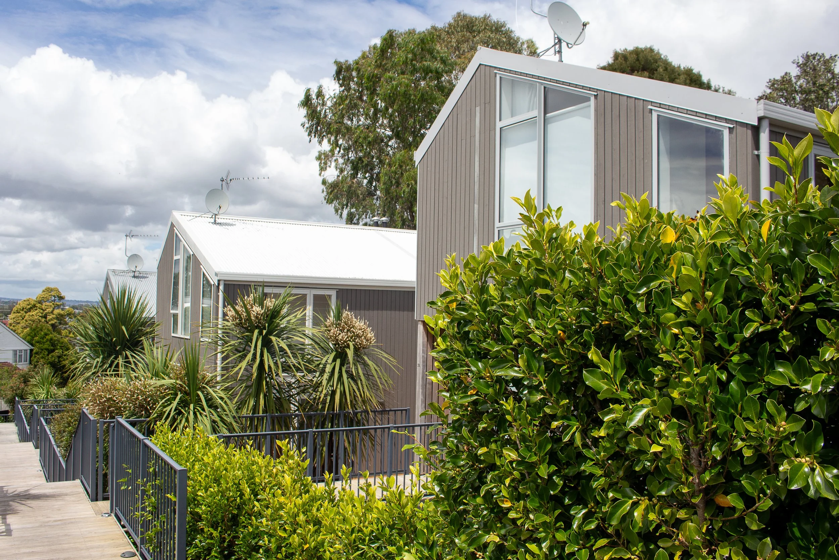Creating Communities: 39 Castledine Crescent
The Glenn Innes conversion of a 1 acre / 1 house site into 5 compact, self contained - yet spacious, town houses is part of the larger redevelopment of suburban Auckland. These modular houses share an identical core , although varying in size, display the same design quality - large volume and direct sun access through out.
These five houses are connected by a series of walkways and boardwalks that meander through a landscaped native bush setting. This site also offers a shared recreation space for all the residents to enjoy – in addition to the generous private decks and courtyards each of the homes come with. Light-filled, naturally ventilated and finely crafted, each home has been finished with an individual palette of colours and materials to make each one unique.
North-facing to capture the sun, with double-height atrium spaces and walls of operable glass, the ground floor can be opened up to create a large protected living area with framed views. A downstairs bedroom can be also utilised as a second living / media room.
Upstairs, the 2 to 3 bedrooms are equally airy and light-filled, opening to far away view and connected to the atrium space below.
Photographs by Russell Kleyn
Location:
Auckland, New Zealand
Year:
2020
Program:
Multi-Unit Housing
Client:
Matt Curie @ Crux project navigators

