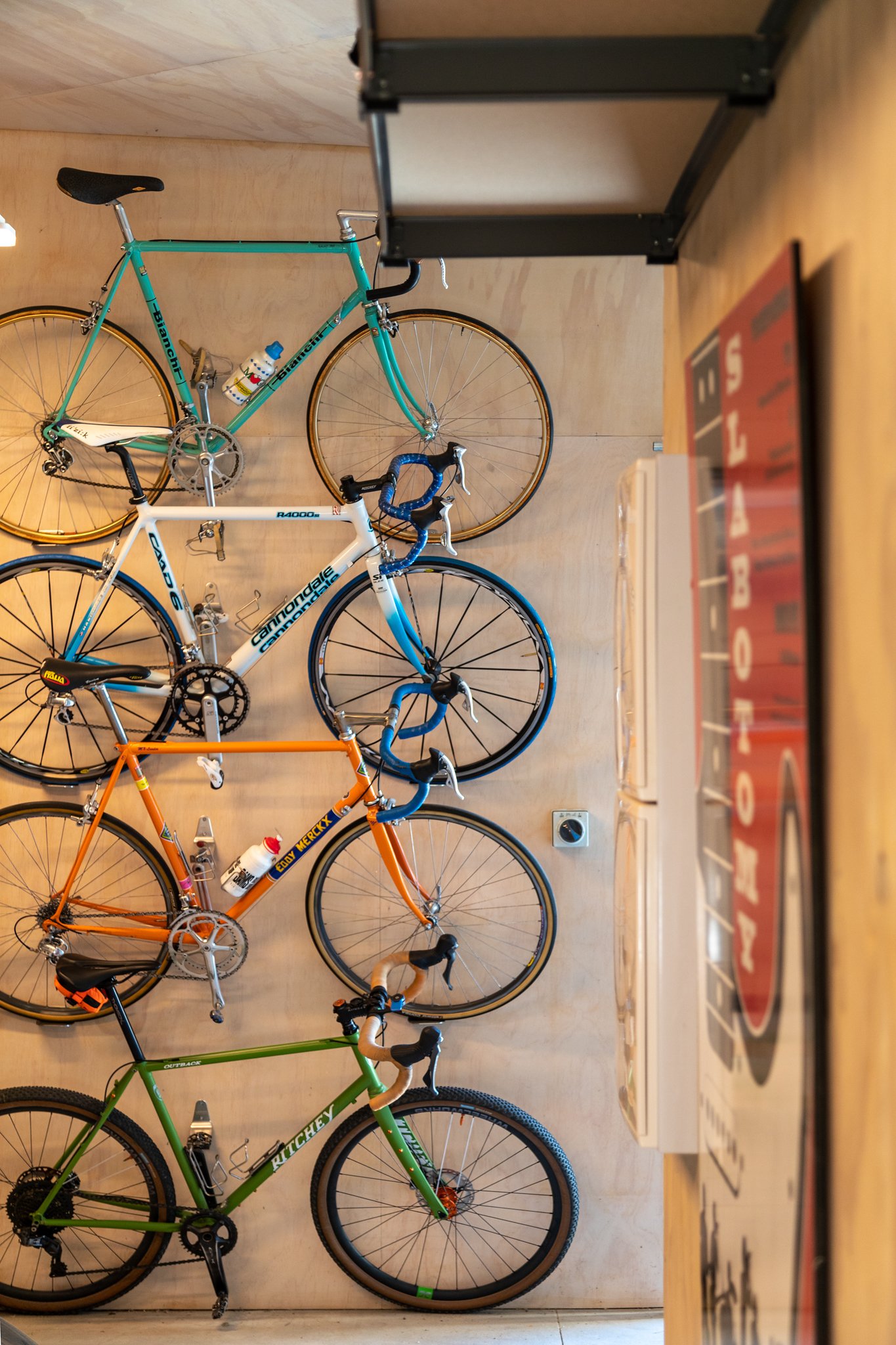BLACK BEECH HOUSE
2025 Home of the Year - Finalist
2024 NZIA Gisborne & Hawke’s Bay Architecture Awards - Winner Housing
2024 Resene Colour Award
The Black Beech House is situated within a gently contoured vineyard in Haumoana, Hawkes Bay, with sea views in the distance. The clients wanted a two bedroom house with expansive living areas, an independent guest studio, and two working areas with dedicated spaces: the first, a secluded but visually open makers studio for working on garments and artistry; and the second, a studio for playing and recording music. The brief also included a large garage with a workshop to store and repair bicycles.
Echoing this expansive landscape, the house is designed as a large and gently folded roof over a single-storey ground plan. The program was resolved in a courtyard-typology connecting different blocks under the large canopy and inviting intimate and open spaces to dialogue around a sheltered deck and garden. Within the courtyard, an oculus partially opens the space in relation to the sun’s movement, creating dynamic shadows within its core. The independent blocks also opens to covered alleyways separating the working zone from the living zone and branching into the courtyard which creates a free-flow of circulation and framed views.
Around the house, a covered deck provides a sheltered space from the prevailing sea breezes while maintaining a connection to the surrounding vineyard and sea views. Further, the landscaping was also designed to embed the house within its landscape. It is formed by the creation of gentle contours and flat areas with Gabion basket retaining walls. All excavated ground for the construction was used within the site to create these new contours and external areas.
JUDGES’ CITATION: HOME Award’s
“A daring plan and layout, a bold colour scheme and inspired central oculus are all underpinned by a big and beautiful idea relating to the trees that surround it. A home underpinned by depth and originality that are testament to very creative architectural thinking.”
Photographs and Footage by Russell Kleyn





















