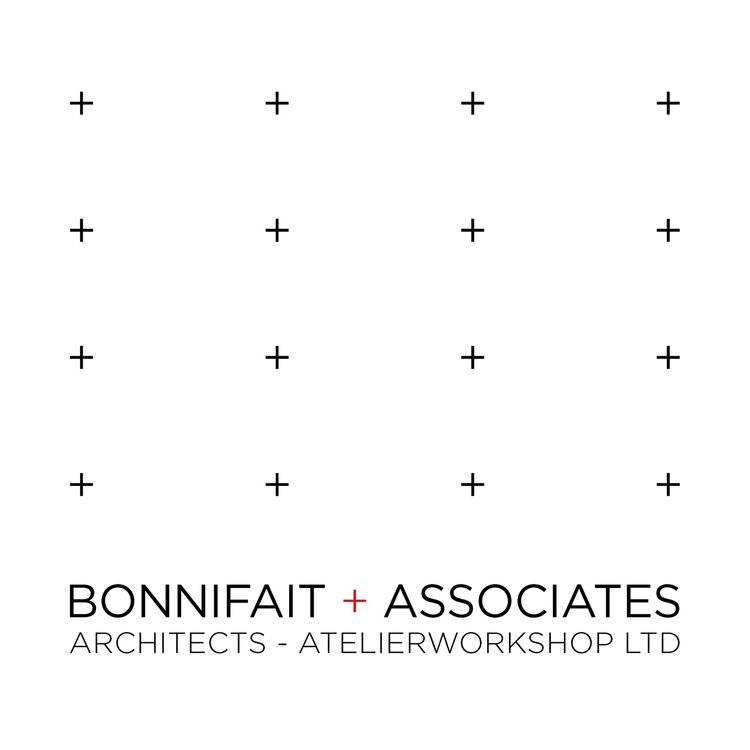Baird House
This 3 bedroom house brings together the house's traditional frontage with a new modern build at the back. The redevelopment retains the footprint of the existing cottage while utilising the North-facing back property of the site. The once underutilised basement has been excavated and now houses 2 bedrooms and a lounge that opens up onto a sunny terrace. The double-height ceiling of the new area links the lounge with the upstairs kitchen, dining, living area and provides the house with plenty of natural daylight.
Photographs by Russell Kleyn
Location:
Island Bay, Wellington
Date:
2019
Program:
Residential














